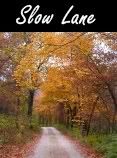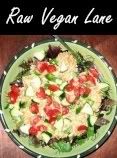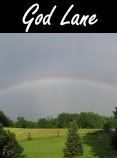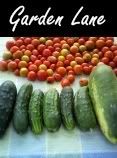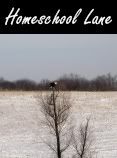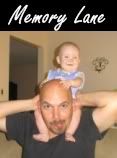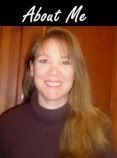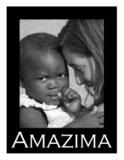 More pics
More pics
Okay, the inspection is done and everything is looking good. Bear with me on the pictures. My darling husband allowed me to buy this house without ever seeing it for himself. So I am mostly posting so he can get online and see his new home. Thanks honey for trusting me to this decision - I love you so much and can't wait for you to get here!

Trinity out behind the house. Nice shot of the windmill. :)
 Back corner, looking at the house.
Back corner, looking at the house.
 Other corner looking toward house.
Other corner looking toward house.

Back corner looking to road.
 Corner by road.
Corner by road.
 Open end of the barn with hayloft over top.
Open end of the barn with hayloft over top.
 Main area in barn.
Main area in barn.
 Second room in barn. Also a closed room on the right with the step ladder up to hay loft.
Second room in barn. Also a closed room on the right with the step ladder up to hay loft.
 Behind closed room in barn.
Behind closed room in barn.
 Our new truck! Dan (the owner) was going to have this hauled off to the junkyard. He said he hasn't run it in a year and it has a flat tire. He just didn't want to be bothered with it. I told him we would take it and he would have one less thing to deal with. So for the price of getting it running, a new tire, and $200 a year for basic insurance we now are the proud owners of a 1989 Ford F250 4x4. :)
Our new truck! Dan (the owner) was going to have this hauled off to the junkyard. He said he hasn't run it in a year and it has a flat tire. He just didn't want to be bothered with it. I told him we would take it and he would have one less thing to deal with. So for the price of getting it running, a new tire, and $200 a year for basic insurance we now are the proud owners of a 1989 Ford F250 4x4. :)
 Mirror and lights in bathroom.
Mirror and lights in bathroom.
 Bathroom.
Bathroom.
 Living room - there's our new sofa and recliner! The sofa has recliners on both ends.
Living room - there's our new sofa and recliner! The sofa has recliners on both ends.
That's Dan in the picture. He is such a nice guy. We have enjoyed visiting with him. He also let me go ahead and store the toys and stuff from our van in the upstairs so I won't have so much to haul in on Monday when I am by myself with the girls.
 The other end of the main living area.
The other end of the main living area.
 Looking from the kitchen out to the front door.
Looking from the kitchen out to the front door.

One end of the kitchen. Our lovely new fridge!
 View coming into the kitchen from the back door. To my right are the stairs down to the basement where we have loads more storage area and the laundry hookups.
View coming into the kitchen from the back door. To my right are the stairs down to the basement where we have loads more storage area and the laundry hookups.

Looking out the back door.
 The kids half bath upstairs. You can see the built in drawers. There are also 2 built in shelf areas.
The kids half bath upstairs. You can see the built in drawers. There are also 2 built in shelf areas.
 Looking left from the doorway of the kids bath.
Looking left from the doorway of the kids bath.
 The main room upstairs which will be the girls bedroom.
The main room upstairs which will be the girls bedroom.
 Looking from the stairs into the first room upstairs. There is a closet to the left not in the picture, and one of the built in shelf areas is along the wall to the right. This will be the playroom.
Looking from the stairs into the first room upstairs. There is a closet to the left not in the picture, and one of the built in shelf areas is along the wall to the right. This will be the playroom.
So there you have it. Our new home. I didn't take a picture of the bedroom b/c it is stuffed full of big furniture so hard to really get a feel for it. But it's just a basic room. It's next to the bathroom which is off the hallway by the kitchen.

Trinity out behind the house. Nice shot of the windmill. :)
 Back corner, looking at the house.
Back corner, looking at the house. Other corner looking toward house.
Other corner looking toward house.
Back corner looking to road.
 Corner by road.
Corner by road. Open end of the barn with hayloft over top.
Open end of the barn with hayloft over top. Main area in barn.
Main area in barn. Second room in barn. Also a closed room on the right with the step ladder up to hay loft.
Second room in barn. Also a closed room on the right with the step ladder up to hay loft. Behind closed room in barn.
Behind closed room in barn. Our new truck! Dan (the owner) was going to have this hauled off to the junkyard. He said he hasn't run it in a year and it has a flat tire. He just didn't want to be bothered with it. I told him we would take it and he would have one less thing to deal with. So for the price of getting it running, a new tire, and $200 a year for basic insurance we now are the proud owners of a 1989 Ford F250 4x4. :)
Our new truck! Dan (the owner) was going to have this hauled off to the junkyard. He said he hasn't run it in a year and it has a flat tire. He just didn't want to be bothered with it. I told him we would take it and he would have one less thing to deal with. So for the price of getting it running, a new tire, and $200 a year for basic insurance we now are the proud owners of a 1989 Ford F250 4x4. :) Mirror and lights in bathroom.
Mirror and lights in bathroom. Bathroom.
Bathroom. Living room - there's our new sofa and recliner! The sofa has recliners on both ends.
Living room - there's our new sofa and recliner! The sofa has recliners on both ends.That's Dan in the picture. He is such a nice guy. We have enjoyed visiting with him. He also let me go ahead and store the toys and stuff from our van in the upstairs so I won't have so much to haul in on Monday when I am by myself with the girls.
 The other end of the main living area.
The other end of the main living area. Looking from the kitchen out to the front door.
Looking from the kitchen out to the front door.
One end of the kitchen. Our lovely new fridge!
 View coming into the kitchen from the back door. To my right are the stairs down to the basement where we have loads more storage area and the laundry hookups.
View coming into the kitchen from the back door. To my right are the stairs down to the basement where we have loads more storage area and the laundry hookups.
Looking out the back door.
 The kids half bath upstairs. You can see the built in drawers. There are also 2 built in shelf areas.
The kids half bath upstairs. You can see the built in drawers. There are also 2 built in shelf areas. Looking left from the doorway of the kids bath.
Looking left from the doorway of the kids bath. The main room upstairs which will be the girls bedroom.
The main room upstairs which will be the girls bedroom. Looking from the stairs into the first room upstairs. There is a closet to the left not in the picture, and one of the built in shelf areas is along the wall to the right. This will be the playroom.
Looking from the stairs into the first room upstairs. There is a closet to the left not in the picture, and one of the built in shelf areas is along the wall to the right. This will be the playroom.So there you have it. Our new home. I didn't take a picture of the bedroom b/c it is stuffed full of big furniture so hard to really get a feel for it. But it's just a basic room. It's next to the bathroom which is off the hallway by the kitchen.
Posted in: moving, Slow Lane on Thursday, May 31, 2007 at at 3:08 PM

